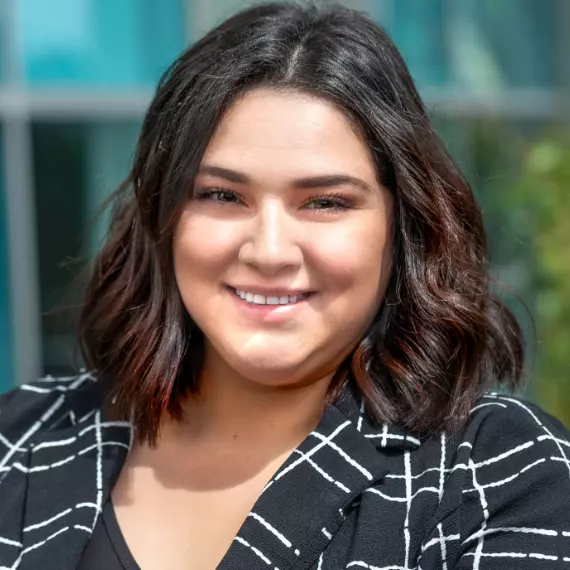$440,000
$445,000
1.1%For more information regarding the value of a property, please contact us for a free consultation.
3350 E Yountville DR #14 Ontario, CA 91761
1 Bed
2 Baths
990 SqFt
Key Details
Sold Price $440,000
Property Type Condo
Sub Type Condominium
Listing Status Sold
Purchase Type For Sale
Square Footage 990 sqft
Price per Sqft $444
MLS Listing ID CV25072883
Sold Date 06/04/25
Bedrooms 1
Full Baths 1
Half Baths 1
Condo Fees $165
HOA Fees $165/mo
HOA Y/N Yes
Year Built 2016
Lot Size 1,001 Sqft
Property Sub-Type Condominium
Property Description
NEW Price Adjustment! Move-In Ready Newer Condo in Ontario Ranch. Corner Unit 1-bedroom condo in a lovely neigborhood in New Haven Community. This is a great opportunity to own a Starter home, whether it is for a young couple or a bachelor/rette. This unit has everything you need, a large closet for your expanding wardrobe, In-Unit laundry, an Open Layout of kitchen and living room area, Balcony for your morning coffee with a view, private garage, and a Bright vibrance to match your cadence of life. On top of all that, you are also situated within a few minute walk to the New Haven Resort/Clubhouse with a pool and park, Rodeo X Public Market filled with popping eateries and bar, and nearby local supermarkets (Stater Bros, 99 Ranch, Target, Costco).
Location
State CA
County San Bernardino
Area 686 - Ontario
Rooms
Main Level Bedrooms 1
Interior
Interior Features All Bedrooms Up, Primary Suite
Heating Central
Cooling Central Air
Fireplaces Type None
Fireplace No
Laundry Inside
Exterior
Garage Spaces 1.0
Garage Description 1.0
Pool Community, Association
Community Features Biking, Park, Street Lights, Sidewalks, Pool
Amenities Available Clubhouse, Maintenance Grounds, Barbecue, Picnic Area, Playground, Pool, Recreation Room
View Y/N Yes
View Neighborhood
Attached Garage Yes
Total Parking Spaces 1
Private Pool No
Building
Story 2
Entry Level Two
Sewer Public Sewer
Water Public
Level or Stories Two
New Construction No
Schools
School District Ontario-Montclair
Others
HOA Name Brookfield
Senior Community No
Tax ID 0218463440000
Acceptable Financing Cash, Cash to New Loan, Conventional, 1031 Exchange
Listing Terms Cash, Cash to New Loan, Conventional, 1031 Exchange
Financing Cash
Special Listing Condition Standard
Read Less
Want to know what your home might be worth? Contact us for a FREE valuation!

Our team is ready to help you sell your home for the highest possible price ASAP

Bought with SIMONE KNEPPER • COLDWELL BANKER SKY RIDGE REALTY





