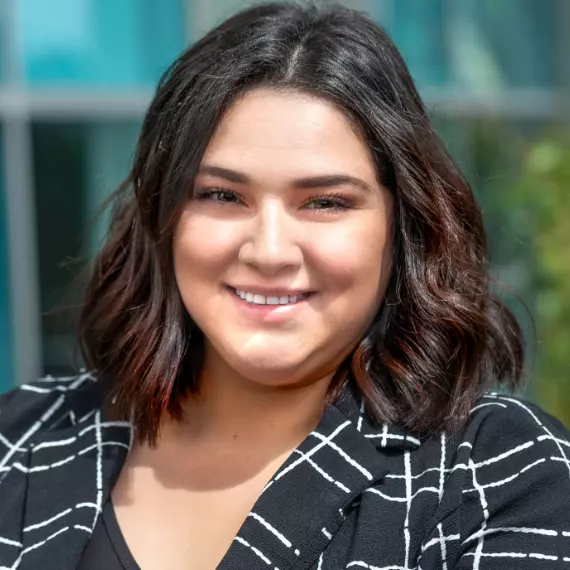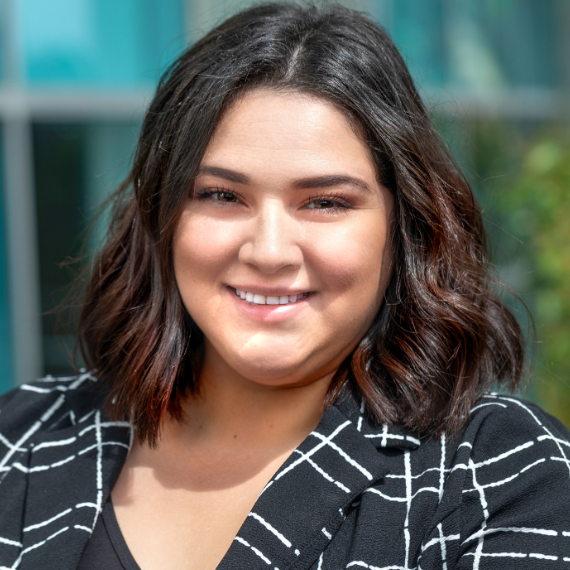
5700 Ravenspur DR #107 Rancho Palos Verdes, CA 90275
3 Beds
2 Baths
1,770 SqFt
Open House
Sat Sep 27, 1:00pm - 4:00pm
Sun Sep 28, 1:00pm - 4:00pm
UPDATED:
Key Details
Property Type Condo
Sub Type Condominium
Listing Status Active
Purchase Type For Sale
Square Footage 1,770 sqft
Price per Sqft $508
MLS Listing ID PV25225540
Bedrooms 3
Full Baths 1
Three Quarter Bath 1
HOA Fees $500/mo
HOA Y/N Yes
Year Built 1964
Lot Size 0.843 Acres
Property Sub-Type Condominium
Property Description
The spacious living area opens to an enclosed patio -- perfect for an office, study area, or workout space. Engineered hardwood floors are found throughout the home.
The kitchen is lined with updated cabinetry, stainless-steel appliances, and granite countertops with a peninsula, which is a great place for breakfast. A dining area can be found in the kitchen or off the living room.
The large primary bedroom has an electric fireplace, double custom closets, ensuite bathroom along with a built-in cabinet for the highly coveted in-unit laundry. One of a few units in the building with an electric washer/dryer hookup. No need to use the communal laundry.
Residents can enjoy a wealth of luxurious amenities, including a communal pool and spa for relaxation. The secured 33-unit building ensures convenience with an elevator and laundry facilities on each floor, while two assigned side-by-side parking spots in a gated garage offer ease for your commuting needs.
This one-level condominium is a sanctuary of tranquility with the garden views, perfectly capturing the essence of upscale living. It's located near shopping centers, restaurants, and award-winning Peninsula schools.
Location
State CA
County Los Angeles
Area 174 - Crest
Rooms
Main Level Bedrooms 2
Interior
Interior Features Breakfast Bar, Breakfast Area, Separate/Formal Dining Room, Granite Counters, Open Floorplan, Pantry, Recessed Lighting, All Bedrooms Down, Bedroom on Main Level, Main Level Primary, Primary Suite
Heating Radiant
Cooling None
Flooring Tile, Wood
Fireplaces Type None
Inclusions Electric washer/ dryer combo unit and all kitchen appliances
Fireplace No
Appliance Double Oven, Dishwasher, Electric Cooktop, Refrigerator, Range Hood
Laundry Common Area, Inside, Laundry Closet
Exterior
Parking Features Underground, Gated, Side By Side
Garage Spaces 2.0
Garage Description 2.0
Pool Association
Community Features Curbs, Storm Drain(s), Street Lights, Sidewalks
Amenities Available Call for Rules, Clubhouse, Controlled Access, Maintenance Grounds, Management, Maintenance Front Yard, Barbecue, Pool, Pet Restrictions, Pets Allowed, Spa/Hot Tub, Trash
View Y/N Yes
View Trees/Woods
Porch None
Total Parking Spaces 2
Private Pool No
Building
Lot Description 0-1 Unit/Acre
Dwelling Type Multi Family
Story 1
Entry Level One
Sewer Public Sewer
Water Public
Architectural Style Traditional
Level or Stories One
New Construction No
Schools
School District Palos Verdes Peninsula Unified
Others
Pets Allowed Size Limit
HOA Name Palos Verdes Townhouse Association
Senior Community No
Tax ID 7589006013
Acceptable Financing Cash, Conventional, Contract, Submit
Listing Terms Cash, Conventional, Contract, Submit
Special Listing Condition Standard
Pets Allowed Size Limit







